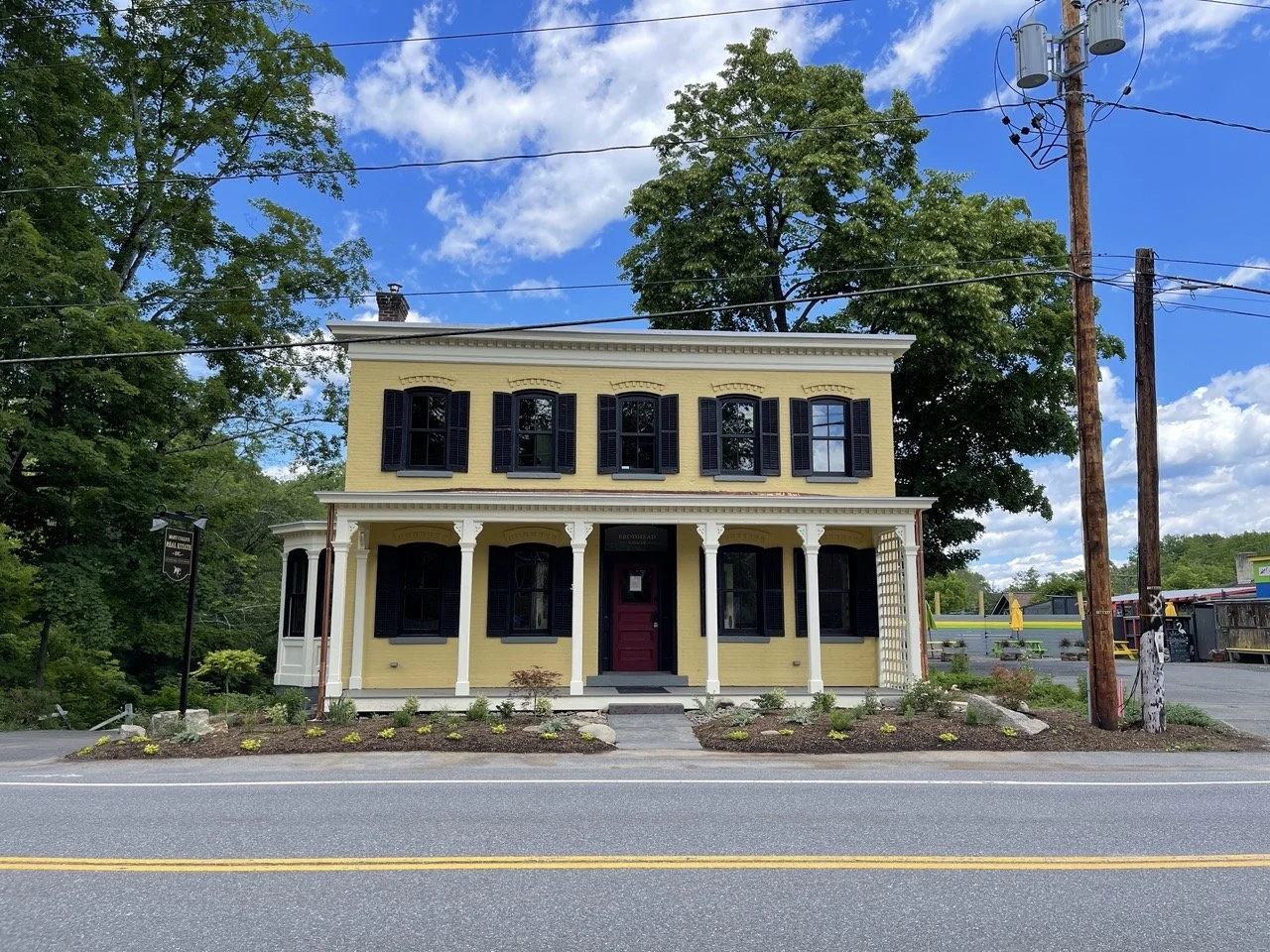Owning a historic property connects you to a story much larger than your own. Every beam, molding, and brick tells a piece of it. But preserving that story requires more than enthusiasm; it takes expertise, patience, and respect for both the structure and the standards that protect it.
At Interrante Design-Build, we’ve guided many clients through the process of restoring older homes and historic buildings across the Hudson Valley. These projects are rewarding but complex. Here’s what we’ve learned matters most.
Start with Research
Before any design or construction work begins, start with documentation. Identify your home’s architectural style, construction period, and original materials. Historic records, tax maps, and archives often contain useful details, and photos can reveal what’s been altered over time. Understanding the building’s origin helps you restore with authenticity rather than guesswork.
Confirm Local Regulations
Most towns and cities in the Hudson Valley have a Historic Preservation Commission or Architectural Review Board. Their job is to ensure that changes to historic properties maintain architectural integrity.
If your property is within a designated district or listed on a historic register, certain approvals may be required for exterior work, especially for windows, roofing, siding, and additions. Always confirm the review process before starting design or demolition. Proceeding without permits can lead to costly delays or forced revisions.
Prioritize What to Preserve
Not everything can or should be restored. The key is identifying which elements define the home’s character. Original flooring, windows, trim, staircases, or plaster details can often be carefully repaired or replicated. Modern materials should blend seamlessly with the old—matching profiles, proportions, and finishes to maintain visual continuity.
Blend Modern Function with Historic Form
The goal of restoration isn’t to freeze a home in time; it’s to allow it to live on. Modern systems, including plumbing, HVAC, insulation, and electrical, can be integrated discreetly to enhance comfort and efficiency. The best results come from working with a team that understands how to conceal updates without compromising the original design.
Respect Traditional Craftsmanship
Historic buildings were built by hand, using methods not found in modern construction. True restoration requires craftspeople who can replicate those details: lime plasterers, millworkers, stone masons, and finish carpenters who understand traditional joinery. When original pieces can’t be saved, quality reproductions ensure continuity without falsifying the home’s story.
Expect Surprises and Plan for Them
Hidden damage, outdated framing, and long-forgotten modifications are common. A thorough pre-construction investigation, including opening small areas of wall or floor and testing paint and materials, will help reveal what lies beneath before construction begins. Build contingency into your budget for what you can’t see.
Preservation as Sustainability
Restoration is one of the purest forms of sustainability. Reusing existing structures reduces waste and preserves the embodied energy already in the materials. In many cases, historic homes were designed for natural ventilation, solar gain, and local climate; principles we still strive to emulate today.
Carrying the Story Forward
A successful restoration honors the past while ensuring the building can serve the future. Done well, it creates spaces that feel timeless where craftsmanship, proportion, and material honesty come together again, renewed rather than replaced.
At Interrante Design-Build, our experience spans a wide range of historic work, from restoring single-family homes to converting a historic mansion into a boutique hotel. Each project brings its own challenges, but the same philosophy applies: respect the original craftsmanship, adapt it thoughtfully, and ensure the finished result feels both timeless and alive.
If you’re planning a renovation, restoration, or addition, see how our design-build approach streamlines every step.






